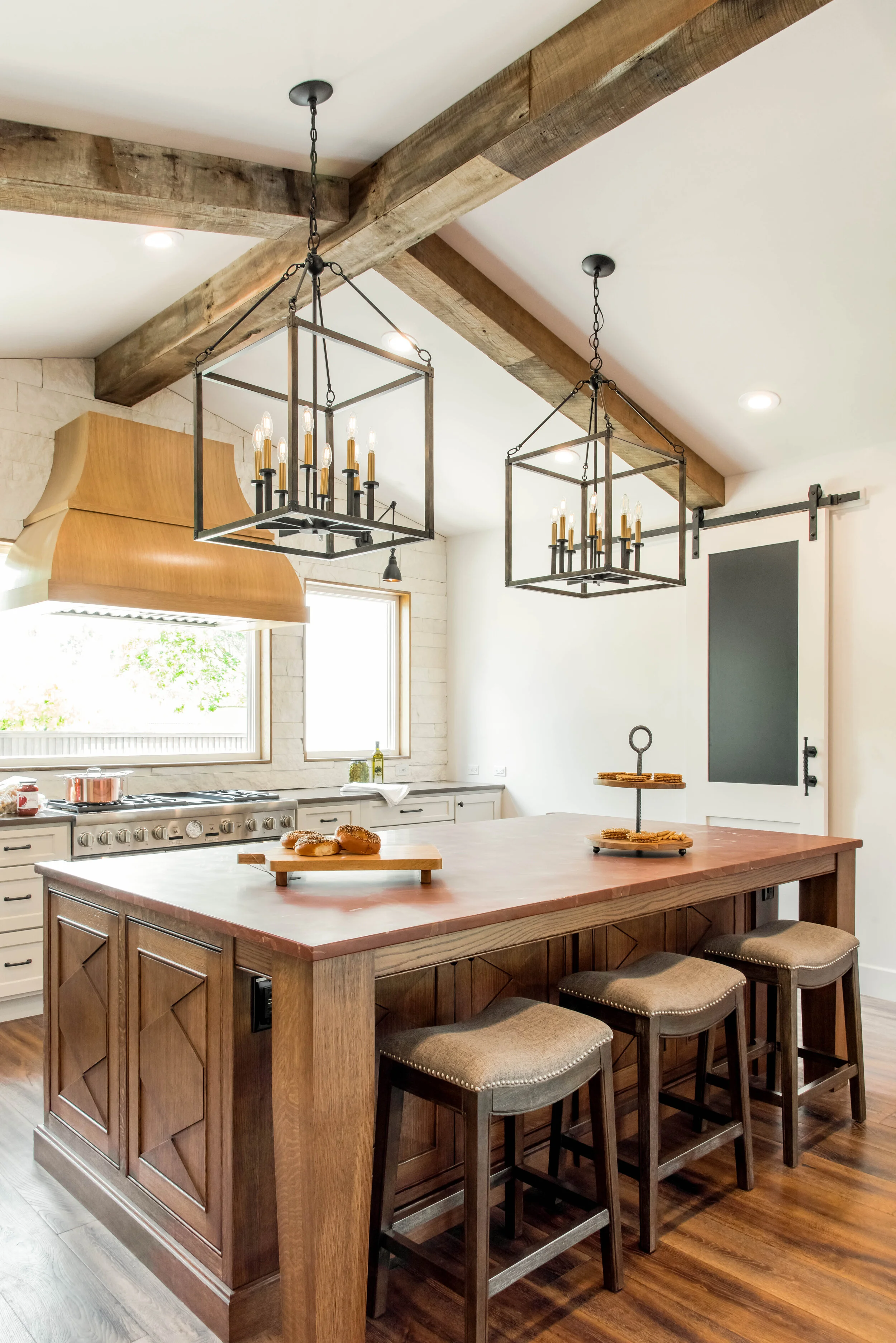Castle Hills Residence
This Spanish Colonial Ranch home in the Castle Hills neighborhood of San Antonio was chosen for its stately yard, convenient location, and its floorplan which easily lends itself to entertaining.
As is the case with many homes over the years, this one seemed to have lost some of its identity. Features such as new wood floors, plaster walls, and this fireplace with handmade encaustic tile and reclaimed wood mantle helped to bring the home back to its roots. These earthy textures play together to create a warm, inviting atmosphere.
Castle Hills Remodel
The original kitchen in this home was closed off from the rest of the house, but during construction, walls were removed to open the kitchen up to the living area creating one big great room. Picture windows were added behind the range to allow natural light to flood into the space and provide a beautiful view from the kitchen. A custom vent hood was built to become the visual focal point located just under the reclaimed wood beams that span the entire great room. Lantern-style pendant lights over the island are large enough to stand up to the scale of the vent hood, but are visually open and allow light to pass through for a light airy feeling.
When embarking on a kitchen remodel, it is crucial to prioritize planning for ergonomics and functionality in order to create a space that is both efficient and comfortable. Ergonomics play a vital role in designing a kitchen that promotes ease of use and minimizes strain on the body such as bending and kneeling. By carefully considering the placement of appliances, countertops, and storage, we ensured that this kitchen was ergonomically designed to cater to the specific needs of the homeowners. Functionality was our priority, ensuring that the kitchen not only looks beautiful but also serves as a practical workspace. Work zones were created during the space planning process, allowing for efficient task flow, easy access to essential items, and ample counter space for food preparation. This kitchen was designed to meet the specific needs of the family, enhancing their everyday living experience.
To accommodate the homeowners’ needs, durable, organic materials were used throughout such as stone backsplash and sinks and the red brick-shaped stone floors in the bathrooms and hallways. Plaster walls in the bathrooms were continued through the showers for a seamless and authentic look. Great care was taken to ensure that the new details that were added did not ignore the architecture and history of the home but rather complemented those original details and continued the same narrative for a seamless transition between old and new.
A powder bathroom is one small space in the home that gets a lot of use and is often seen by guests. This powder bath was designed to impress. An Italian trestle table serves to hold the stone vessel sink, and a simple, aged bronze faucet sits above it on the plaster wall. Perforated Moroccan lanterns cast beautiful shadows and light patterns throughout the space for a dramatic effect.
Below you see the entry with a simple arched mahogany door complete with speakeasy window. The groin ceiling is adorned with a wrought iron chandelier. The plaster walls and ceilings have a subtle luster when the light hits them just right and are set off by wood beams.











