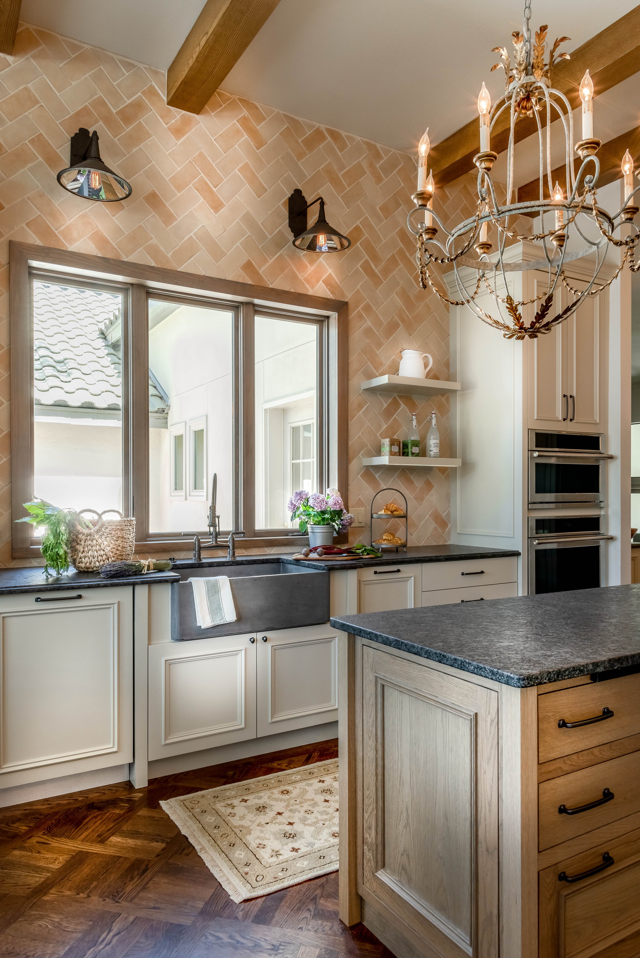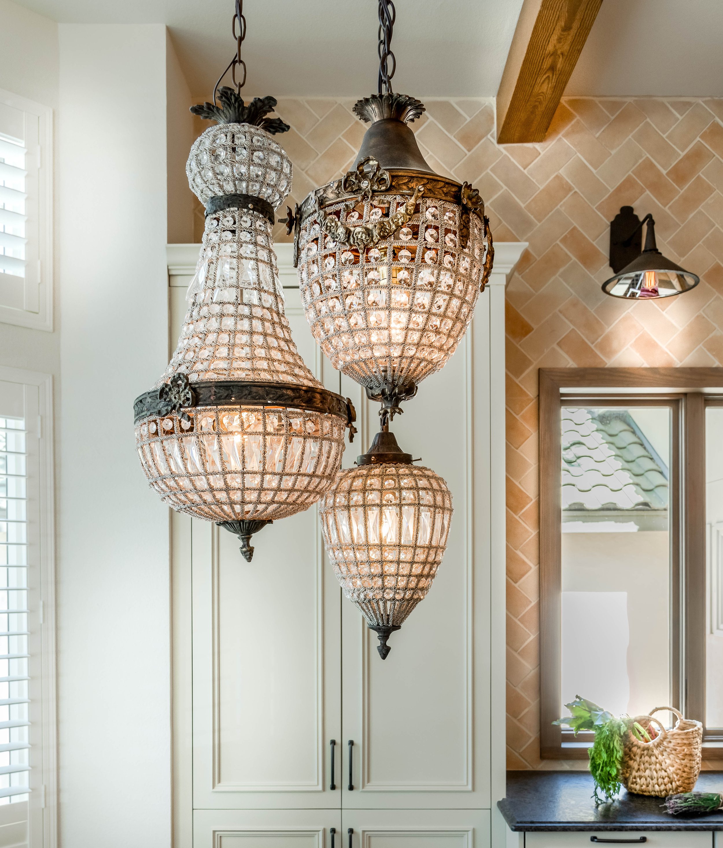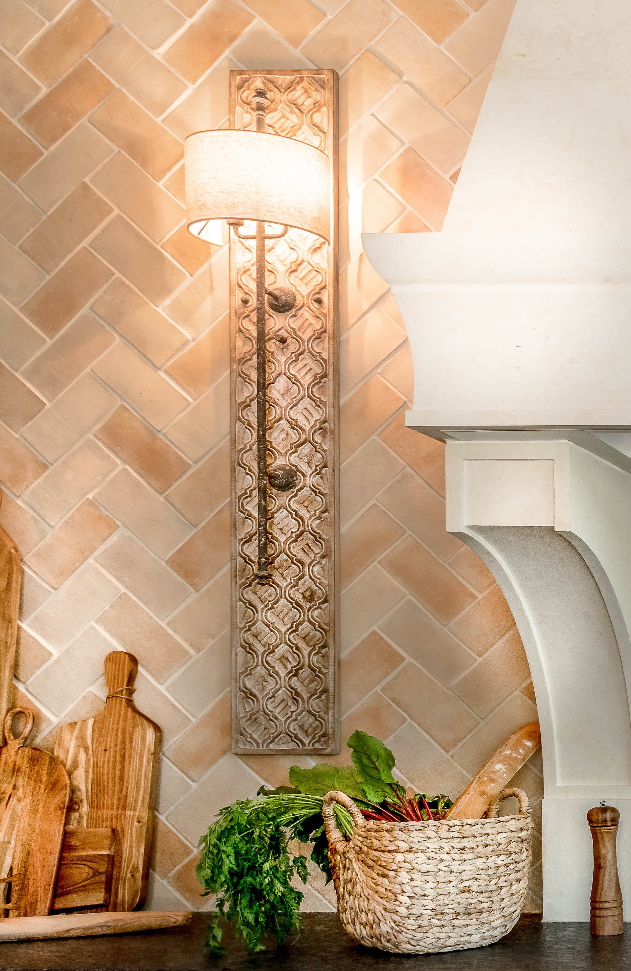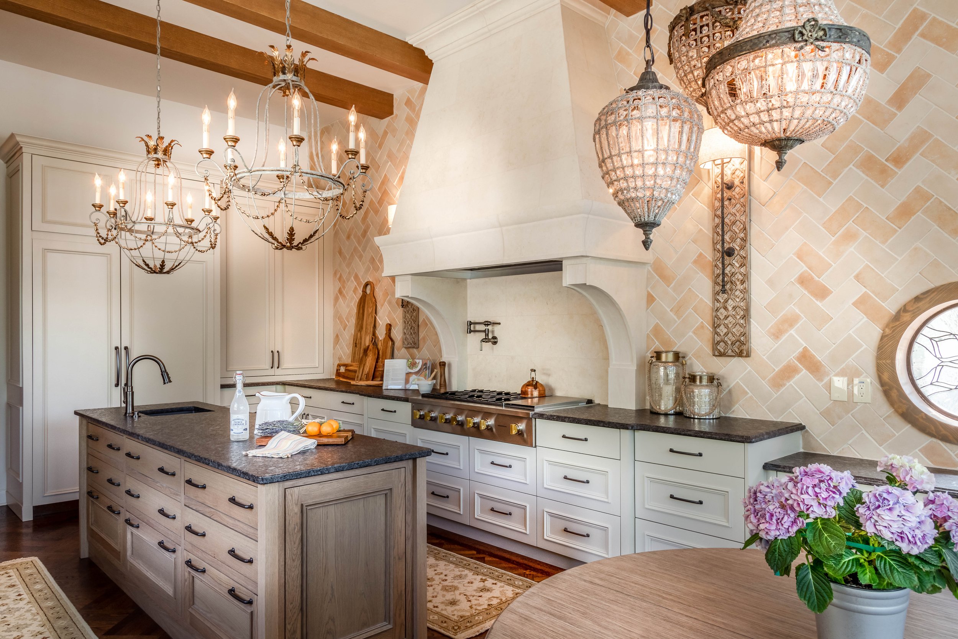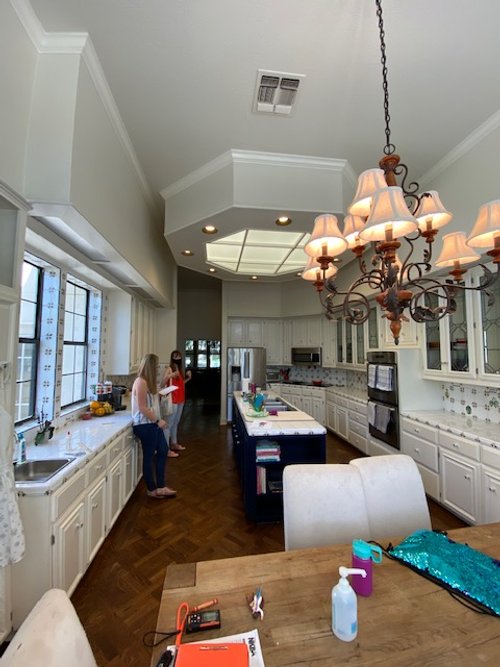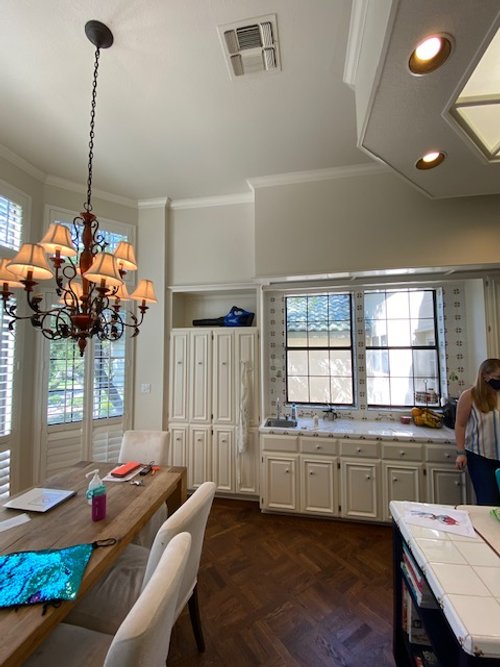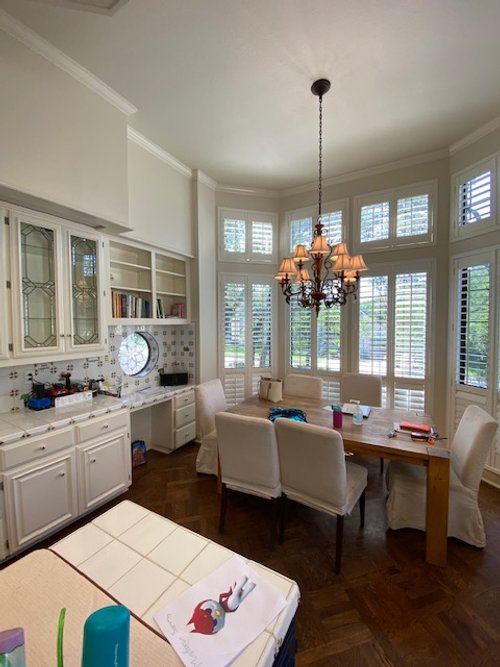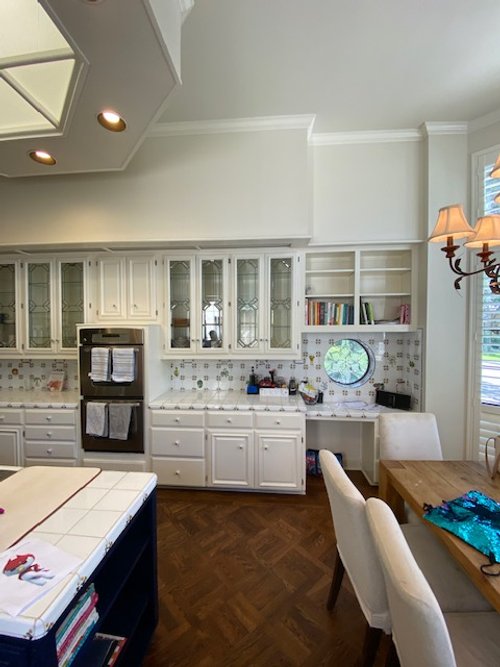French Provencial
Kitchen Remodel
Our clients for this project had purchased a spacious home with a beautiful yard for their girls to play in on a quiet culdesac. The home is conveniently located in the heart of San Antonio and is a short commute to downtown. This property checked all the major boxes for our homeowners, and they saw it as a long-term investment. All it needed was just a little makeover to make it the home they dreamed of raising their girls in.
.Taking cues from the architecture of the home, along with information provided by our homeowner about how they cook, and how the space needed to function for their family, we designed a French Provencial Kitchen that is now the hub of the home.
This family lives a healthy lifestyle, and Mom cooks most meals from scratch. She loves using fresh herbs and produce, so we created an outdoor area for an herb garden right outside the Kitchen so she can easily grab some fresh herbs while cooking.
The kitchen was designed with a 48” gas range complete with 6 burners. There was gas in the home, but the previous range was electric. We ran the gas into the kitchen during the renovation in order to provide gas to the range.
Deep drawers allow for optimal storage, and the ability to view everything stored within. A special drawer next to the fridge houses water bottles for the girls to easily access to take to their sports practices. Dog food is stored in a roll out bin in a cabinet just outside the kitchen, and the dogs are fed in bowls in a drawer at the bottom of the cabinet. Once the dogs have eaten, the drawer is closed until the next feeding time.
Details That Make It Feel Original
I often hear from homeowners that one of their fears in remodeling is that the new space will feel too new compared to the rest of the home, and won’t feel like it belongs. We took great care to design this space to make it feel like it was original to the home. Brick veneer in a herringbone pattern is casual, yet durable, and feels like it has been there forever. Box beams were added to complete the look, and the grain pattern on the beams is not wood, but rather a paint treatment expertly applied by one of our talented artisans. A trick that saved the homeowners a lot of expense.
A stone composite farmhouse sink sits under new casement windows that look into the herb garden. The countertops are leathered granite with a honed finish. This detail makes the countertops look old and worn. A shiny new polished top would have felt out of place in this space.
The beautiful Walnut parquet floors are original to the home and were preserved and kept.
Antique French, beaded chandeliers hang over the breakfast table, and hand-carved wood sconces add a finishing touch next to the solid stone vent hood.




