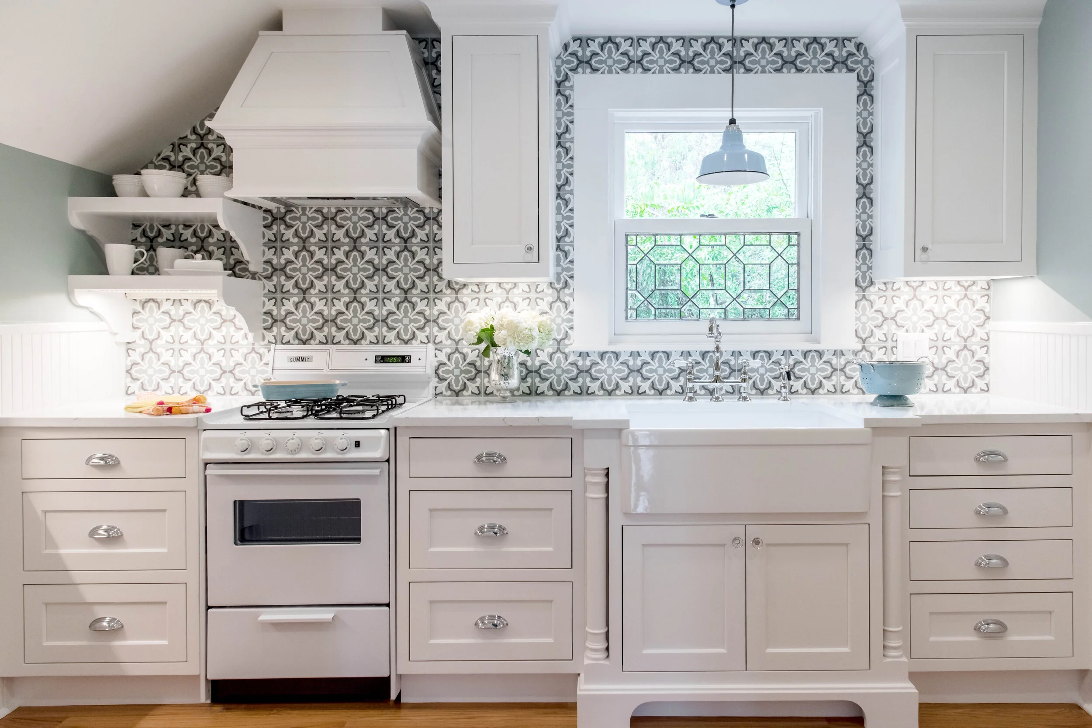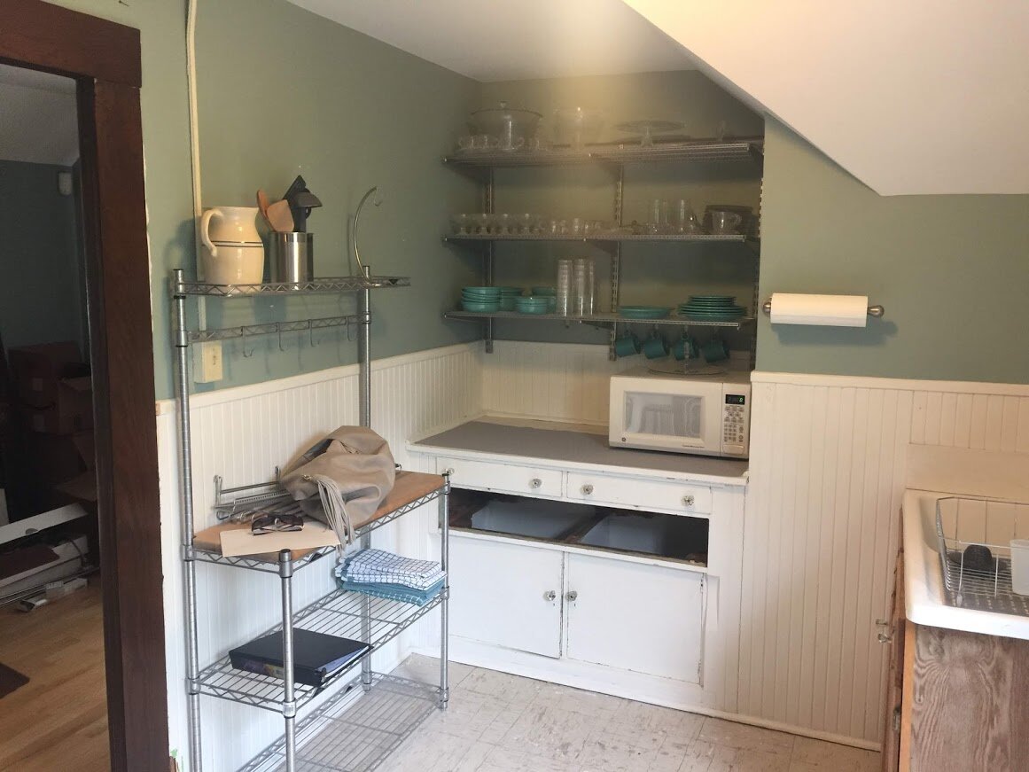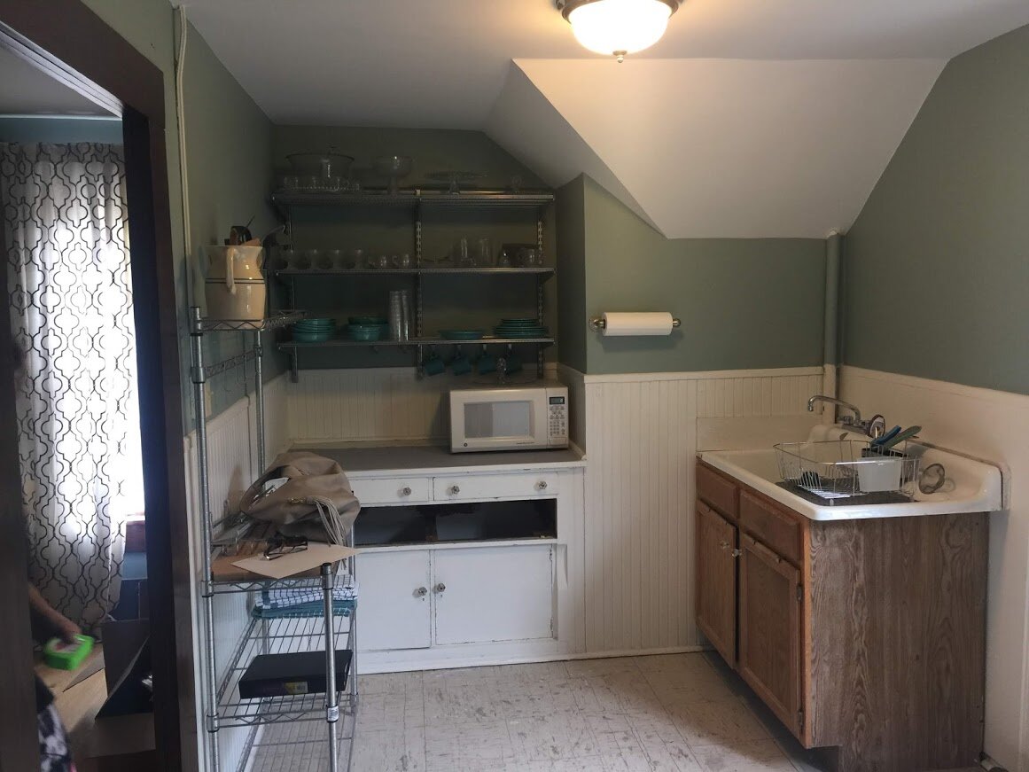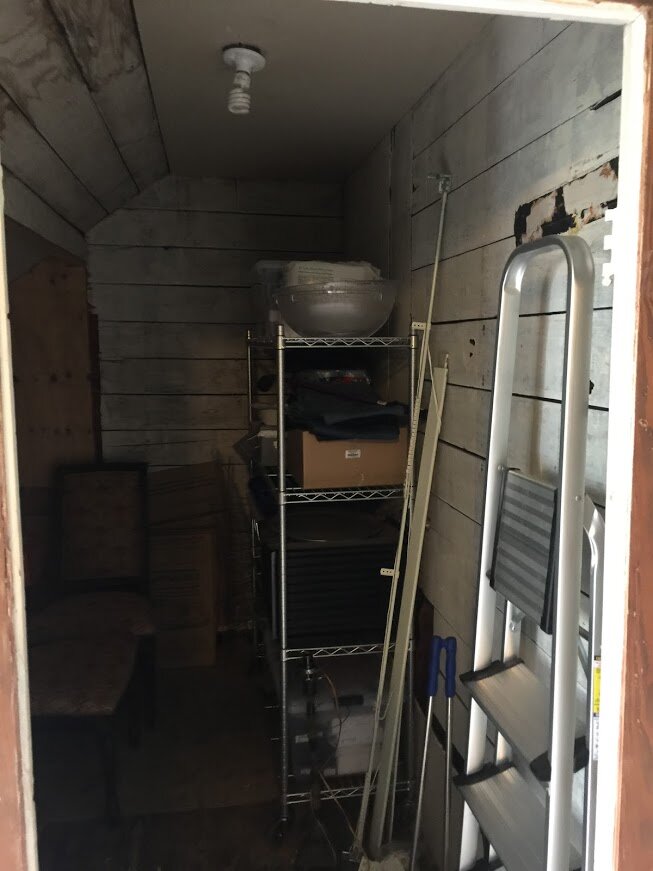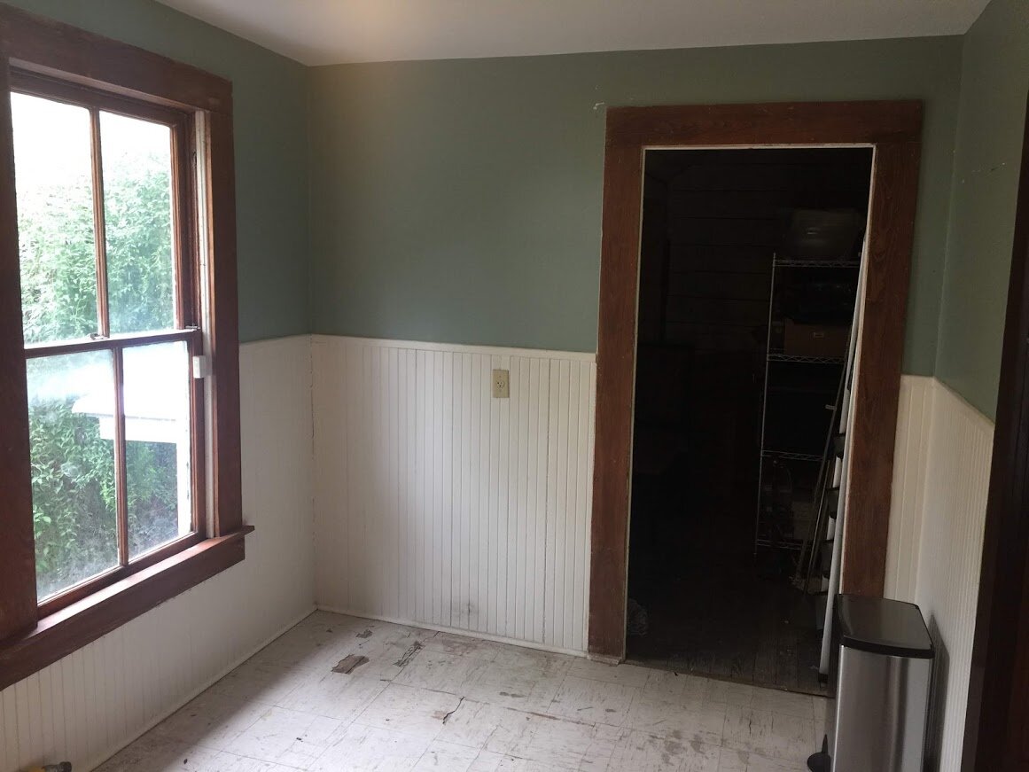Historic Carriage House
Built around the turn of the 19th century to house the carriage and tack for the families’ transportation needs, this carriage house now serves as a garage with a small apartment above for the lucky occasional guest who gets to stay in it. The very things that made this space awkward and challenging to begin with such as the odd angled roof line, now add to the quirky charm of this adorable little kitchen. Fully equipped with gas range, refrigerator with freezer and sink with disposal, this tiny kitchen has everything to offer its guests for a cozy comfortable stay with all the amenities.
Encaustic cement tile makes for a charming backsplash, adding color and interest to contrast the clean white cabinetry while polished chrome accents add a touch of sparkle. A simple enameled pendant light hangs over the generous apron front sink in front of a custom leaded glass window.
What began as an unfinished storage area was converted into a charming pantry/laundry room with a full-sized washer and dryer. This tiny kitchen goes to show that even a small space can be packed with personality and charm.
See Before Photos Below


